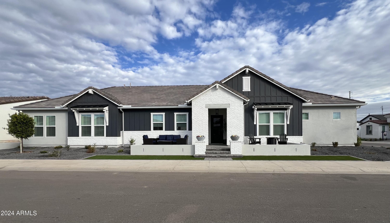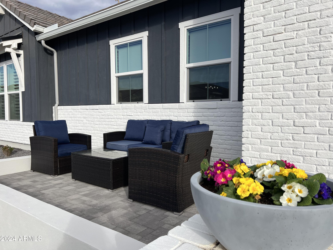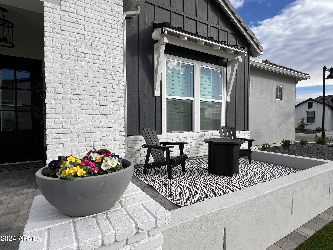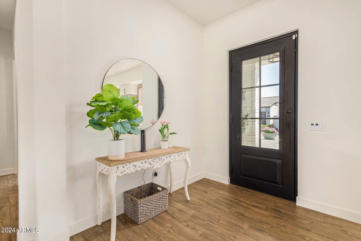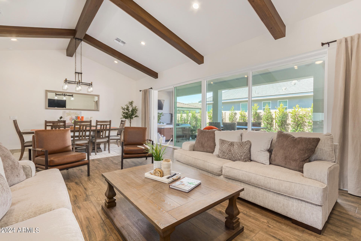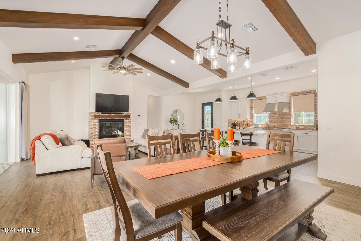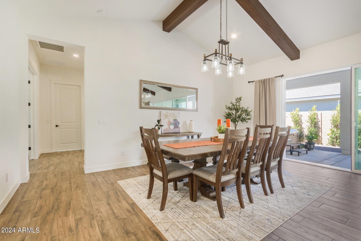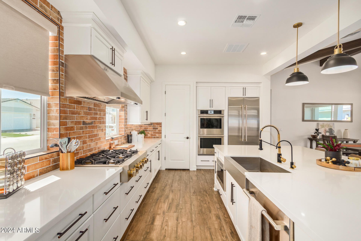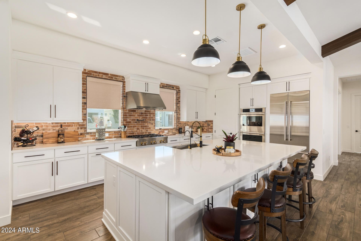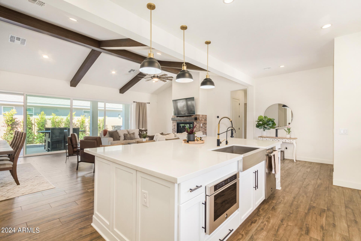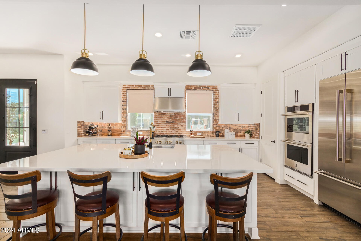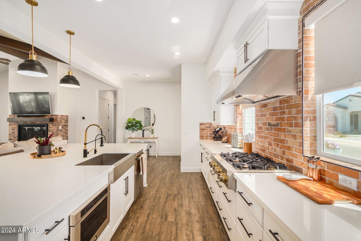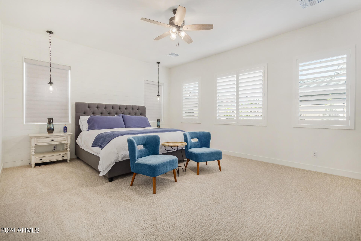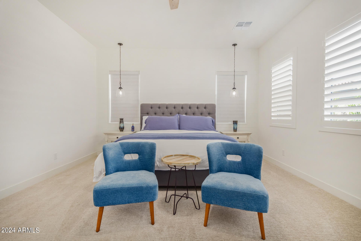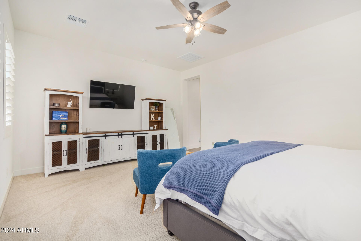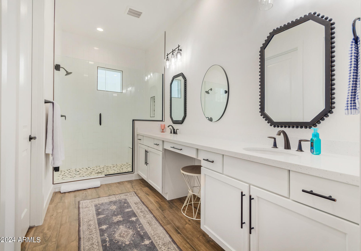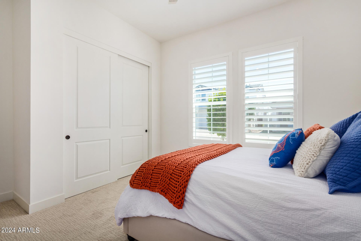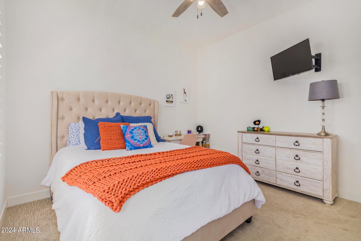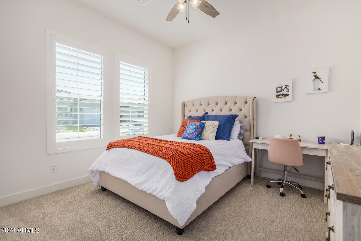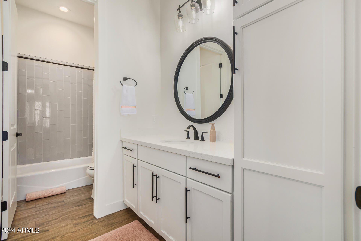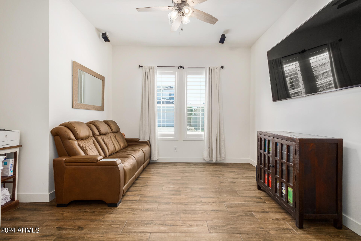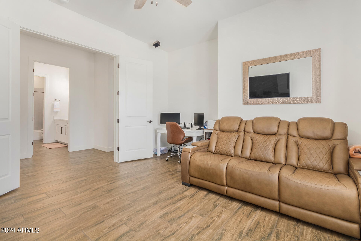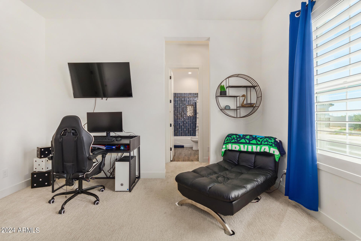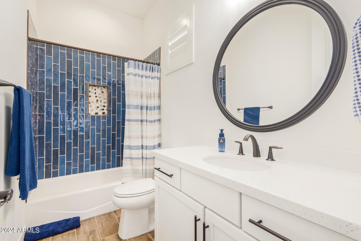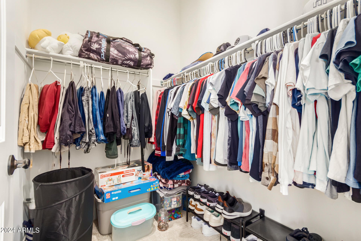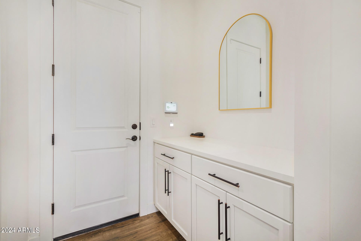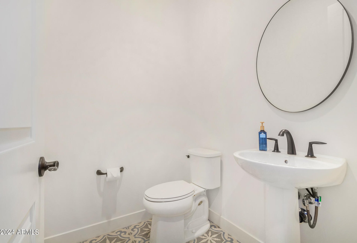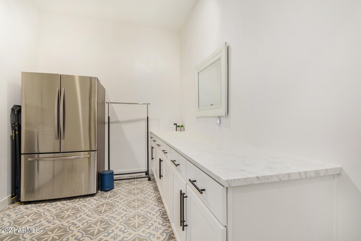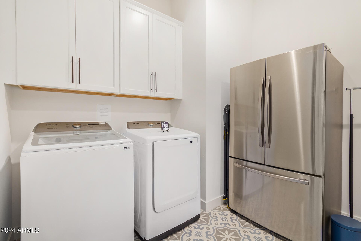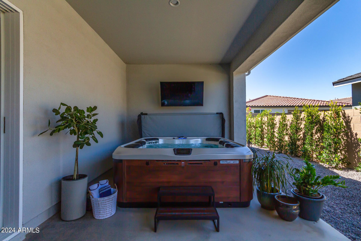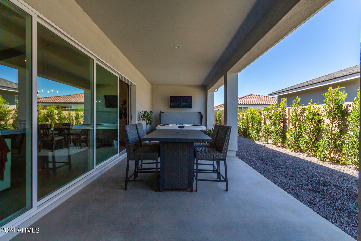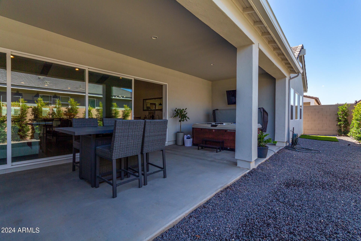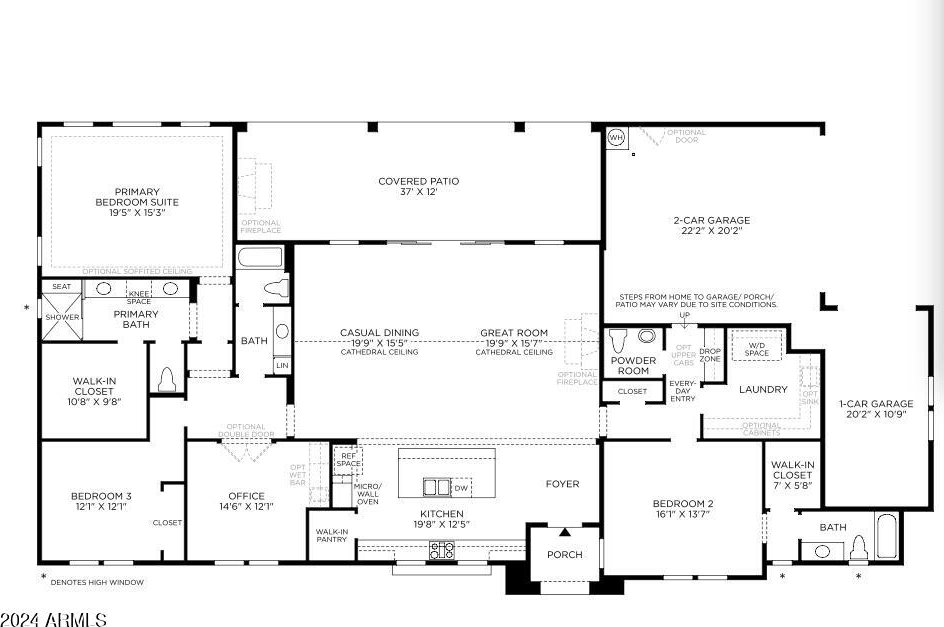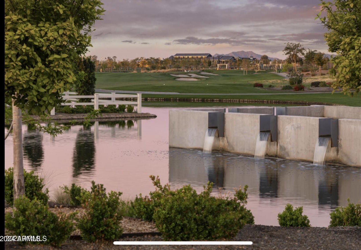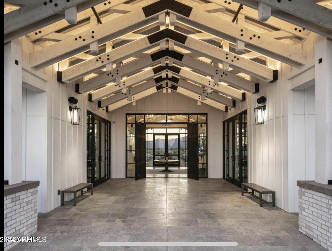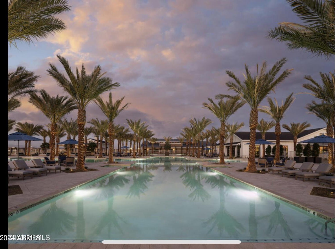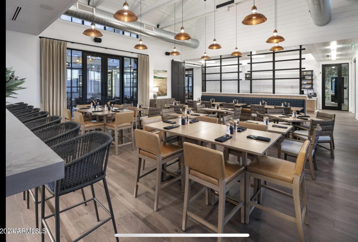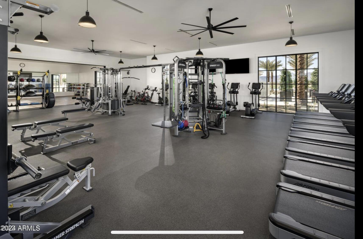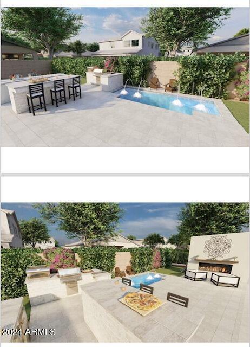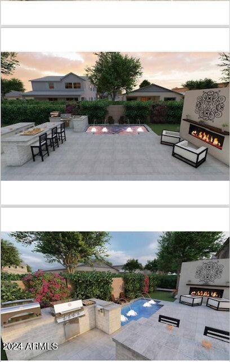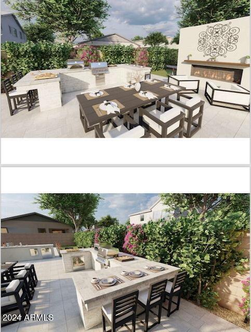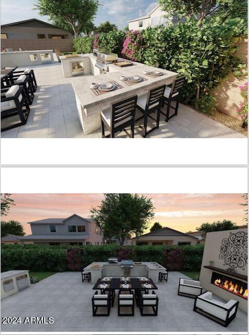12058 N Loma Linda Street, Surprise, AZ 85388
- $980,000
- 4
- BD
- 3.5
- BA
- 2,730
- SqFt
- List Price
- $980,000
- Price Change
- ▼ $5,000 1726003174
- Days on Market
- 201
- Status
- ACTIVE
- MLS#
- 6686634
- City
- Surprise
- Bedrooms
- 4
- Bathrooms
- 3.5
- Living SQFT
- 2,730
- Lot Size
- 7,614
- Subdivision
- Sterling Grove
- Year Built
- 2023
- Type
- Single Family - Detached
Property Description
Stunning Calistoga model in the beautiful gated community of Sterling Grove. Priced well below market value! Over $80k spent in landscaping, and in home upgrades after closing! This home was designed with impeccable design starting with the farmhouse style with great curb appeal. The owners spared no expense with the landscape adding double patios to the front which welcome a great gathering area for family and friends as well as great views of the White Tank Mountains. Step inside and you will be notice the beautiful chefs kitchen with top of the line Jenn Air appliances including the Jenn Air built in fridge. The chefs kitchen has upgraded soft close cabinets, beautiful hardware and upgraded quartz counters. The gorgeous brick backsplash flows into the great room where it is used on the built in fireplace. The high vaulted ceilings have beautiful dark beams that are a show stopper. The great room and dining room flow well to make a great entertainment space. On one side of the house you will find the large main bedroom with a stunning bathroom that boasts a walk in shower with beautiful tile. You will also find the large custom closet with built in dressers and laundry hampers. Next there is a secondary bedroom and full bath with upgraded tile in the shower. You will also find bedroom 4 that has double door entry which is currently being used as a theater room/office. On the other side of the home you will find another main bedroom suite. This large bedroom has its own walk in closet and private bath with upgraded shower tile. The backyard is perfect for those who want to relax in the beauty of the extra large patio with brand new bull frog spa as well as beautiful ficus trees to add privacy. The patio is plumbed for an outdoor kitchen just waiting to be completed. The laundry room right off of the garage is expansive and houses not only the washer and dryer but a full wall of cabinets for extra storage as well as another fridge. The 3 car garage has a separate 2 car garage and a single car garage that is big enough to fit a small car and golf cart as well. Hanging storage racks have been installed for extra storage as well. Your clients will be amazed at everything this home has to offer. Home is listed below market value and for less than owners have spent due to their need to sell.
Additional Information
- Elementary School
- Mountain View - Waddell
- High School
- Shadow Ridge High School
- Middle School
- Mountain View - Waddell
- School District
- Dysart Unified District
- Acres
- 0.17
- Architecture
- Other (See Remarks)
- Assoc Fee Includes
- Maintenance Grounds
- Hoa Fee
- $435
- Hoa Fee Frequency
- Quarterly
- Hoa
- Yes
- Hoa Name
- Sterling Grove
- Builder Name
- Toll
- Community
- Sterling Grove
- Community Features
- Gated Community, Community Spa Htd, Community Spa, Community Pool Htd, Community Pool, Lake Subdivision, Guarded Entry, Golf, Playground, Biking/Walking Path, Clubhouse, Fitness Center
- Construction
- Brick Veneer, Painted, Stucco, Frame - Wood
- Cooling
- Refrigeration, Programmable Thmstat, Ceiling Fan(s)
- Fencing
- Block
- Fireplace
- 1 Fireplace, Gas
- Flooring
- Carpet, Tile
- Garage Spaces
- 3
- Heating
- Natural Gas
- Living Area
- 2,730
- Lot Size
- 7,614
- New Financing
- Conventional, FHA, VA Loan
- Other Rooms
- Great Room
- Parking Features
- Dir Entry frm Garage, Extnded Lngth Garage
- Roofing
- Tile
- Sewer
- Public Sewer
- Spa
- Above Ground, Heated, Private
- Stories
- 1
- Style
- Detached
- Subdivision
- Sterling Grove
- Taxes
- $532
- Tax Year
- 2023
- Water
- City Water
Mortgage Calculator
Listing courtesy of HomeSmart.
All information should be verified by the recipient and none is guaranteed as accurate by ARMLS. Copyright 2024 Arizona Regional Multiple Listing Service, Inc. All rights reserved.
