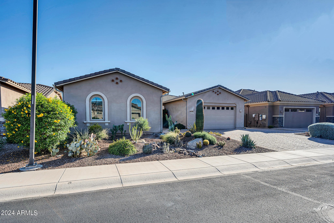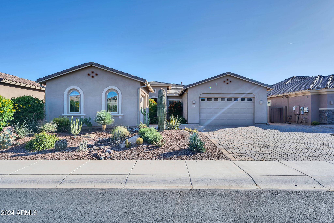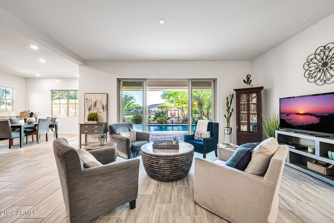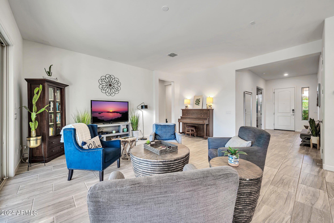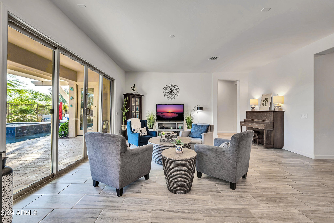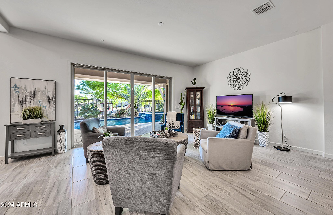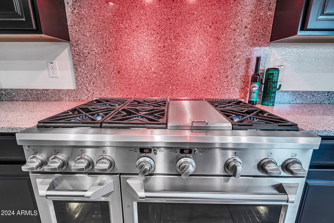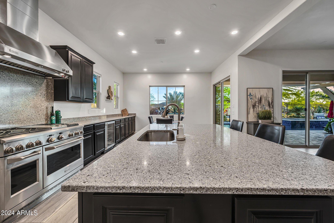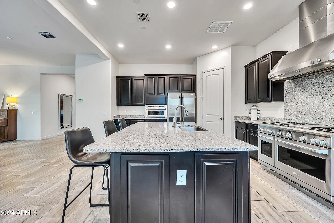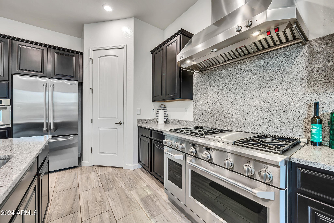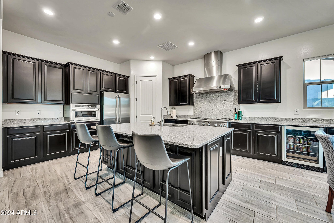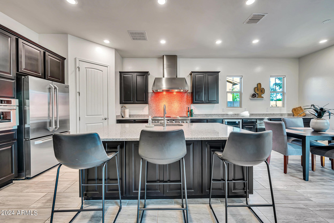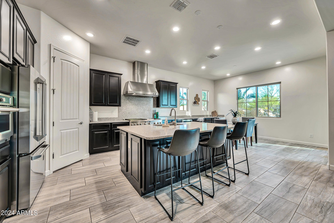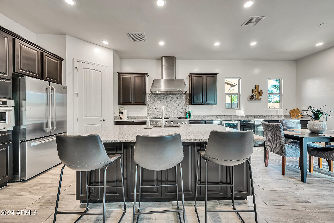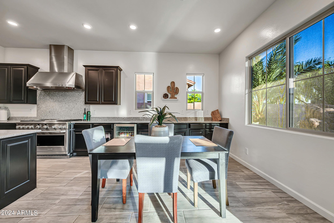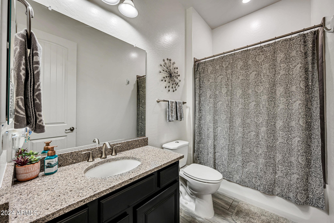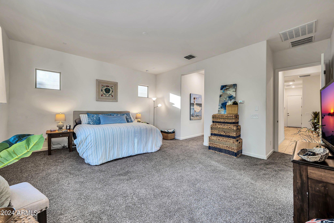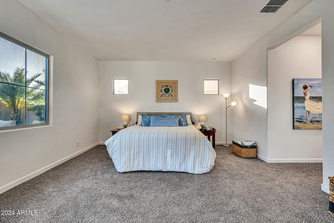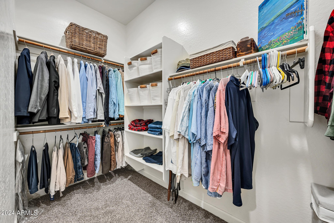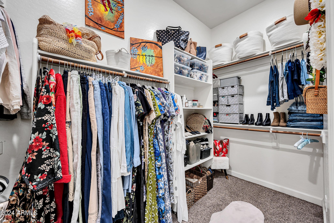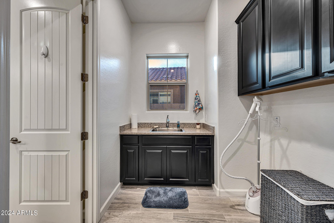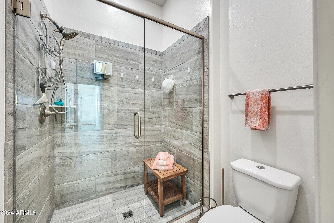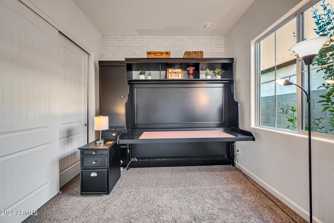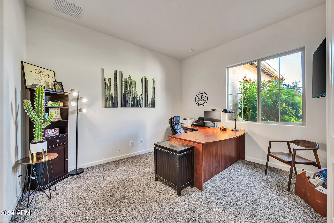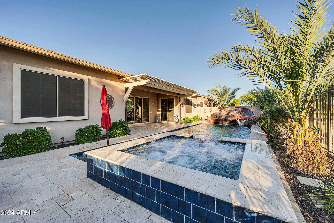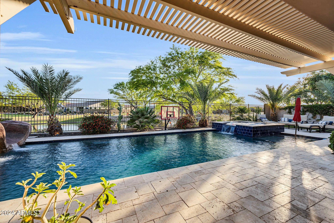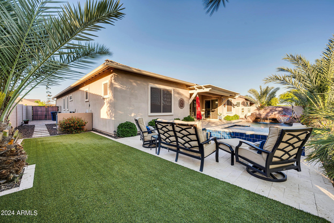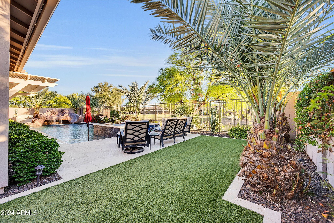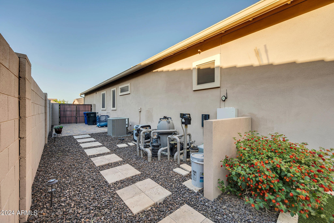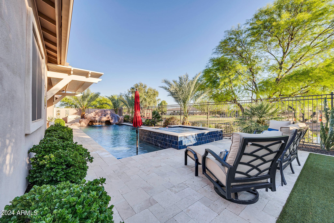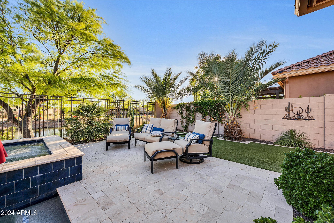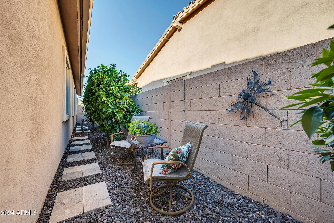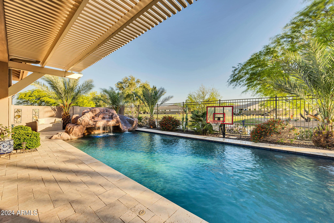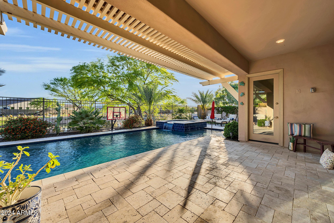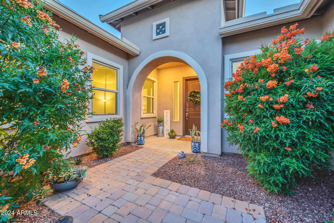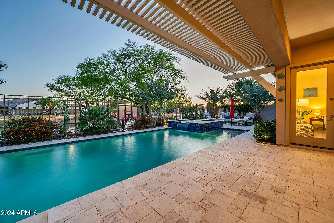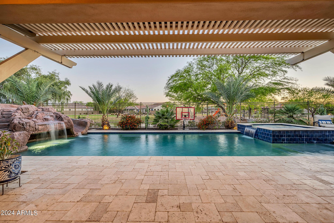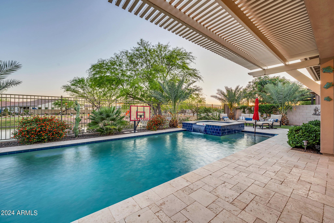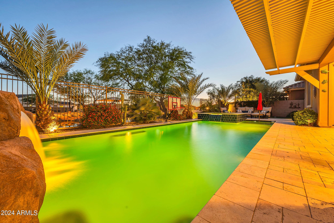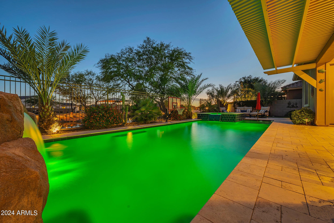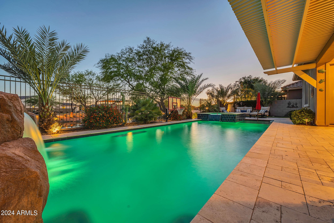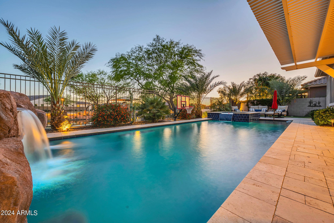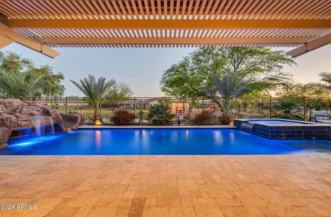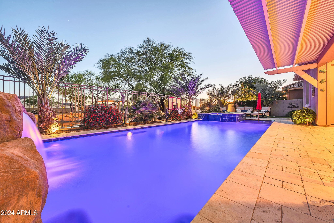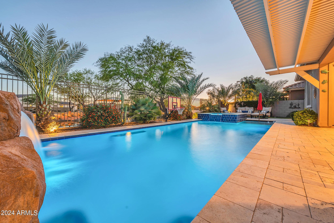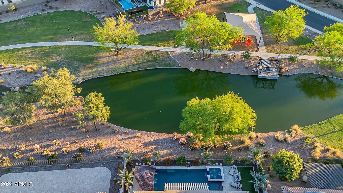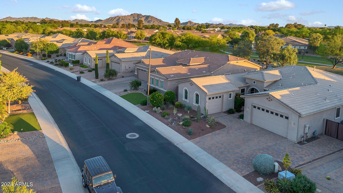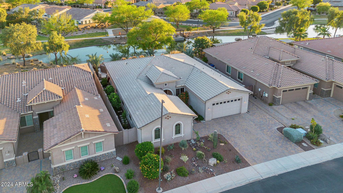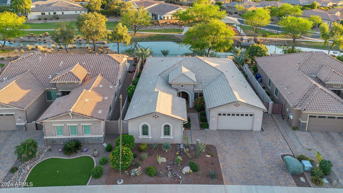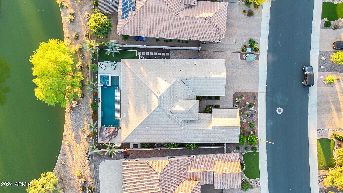3517 E Balsam Drive, Chandler, AZ 85286
- $985,000
- 4
- BD
- 3
- BA
- 2,899
- SqFt
- List Price
- $985,000
- Days on Market
- 16
- Status
- PENDING
- MLS#
- 6696301
- City
- Chandler
- Bedrooms
- 4
- Bathrooms
- 3
- Living SQFT
- 2,899
- Lot Size
- 8,782
- Subdivision
- Layton Lakes Phase 2b And Parcel 21
- Year Built
- 2017
- Type
- Single Family - Detached
Property Description
Gorgeous Lake Views! Enjoy expansive waterfront vistas from a Striking HEATED Pool, Spa & Grotto w/Water Feature in prestigious Layton Lakes Community! Incredible Custom Upgrades Thru! Gourmet modern eat-in kitchen boasting SS appliances, granite counters, custom island, upgraded espresso cabinetry, gas cooking, walk-in pantry & more! Upgraded tile flooring throughout! Spacious main suite w/ separate backyard access, double walk-in closets, bath w/glass enclosure shwer, dual sink vanity & laundry access. Don't miss Bonus room! Layton Lakes is highly desirable w/lakes, waterfalls, splash pad, trails, parks, baseball & softball fields, basketball & lighted tennis courts & more! Amazing opportunity to live waterfront in Chandler. Experience the serene & stunning backyard oasis! Nestled on a premium lot, this exquisite home boasts breathtaking lake views, setting the stage for a truly remarkable living experience. Brimming with luxurious upgrades, it epitomizes modern living at its finest. Step into the chef's kitchen, equipped with top-of-the-line Monogram appliances, a convenient double oven, and a gas stove for precision cooking. Enhanced with upgraded cabinetry and a spacious island featuring a breakfast bar, it seamlessly combines style with functionality, complemented by granite countertops and a built-in mini beverage refrigerator. The main bedroom and bathroom exude elegance with raised vanities, dual sinks, and a tiled shower showcasing dual shower heads and a sleek glass enclosure. Dual walk-in closets lead to a generously-sized laundry room, complete with cabinetry and a utility sink. Storage is plentiful, with ample space in the garage boasting tall doors and overhead storage, alongside the convenience of a water softener. Step outside to discover the backyard oasis, where travertine decking, pavers, and a pool grotto with a waterfall and slide create a serene retreat. Enjoy a soak in the hot tub or a refreshing dip in the 6ft deep pool, complete with LED lighting and in-ground cleaners. The vinyl awning extends shade over the lush artificial turf, while outdoor misters provide cooling comfort. Thoughtful upgrades include space for a BBQ setup, citrus fruit trees, and a side gate accommodating small cars or golf carts. With its next-gen potential floor plan, enhanced by features like sun screens, a pergola, and a built-in stabilizer for a pool volleyball net, this home seamlessly blends luxury with functionality, offering an unparalleled living experience for the modern homeowner.
Additional Information
- Elementary School
- Haley Elementary
- High School
- Perry High School
- Middle School
- Santan Junior High School
- School District
- Chandler Unified District
- Acres
- 0.20
- Architecture
- Ranch
- Assoc Fee Includes
- Maintenance Grounds
- Hoa Fee
- $310
- Hoa Fee Frequency
- Quarterly
- Hoa
- Yes
- Hoa Name
- Layton Lakes
- Builder Name
- Lennar
- Community Features
- Lake Subdivision, Playground, Biking/Walking Path
- Construction
- Painted, Stucco, Stone, Frame - Wood
- Cooling
- Refrigeration, Programmable Thmstat, Ceiling Fan(s)
- Exterior Features
- Misting System, Patio
- Fencing
- Block, Wrought Iron
- Fireplace
- None
- Flooring
- Carpet, Tile
- Garage Spaces
- 3
- Heating
- Natural Gas
- Living Area
- 2,899
- Lot Size
- 8,782
- New Financing
- Conventional, VA Loan
- Other Rooms
- Great Room
- Parking Features
- RV Gate
- Property Description
- Waterfront Lot, North/South Exposure, Borders Common Area
- Roofing
- Tile
- Sewer
- Public Sewer
- Pool
- Yes
- Spa
- Heated, Private
- Stories
- 1
- Style
- Detached
- Subdivision
- Layton Lakes Phase 2b And Parcel 21
- Taxes
- $3,308
- Tax Year
- 2023
- Water
- City Water
Mortgage Calculator
Listing courtesy of Crown Key Real Estate.
All information should be verified by the recipient and none is guaranteed as accurate by ARMLS. Copyright 2024 Arizona Regional Multiple Listing Service, Inc. All rights reserved.




