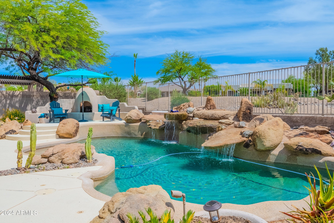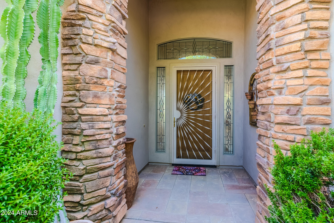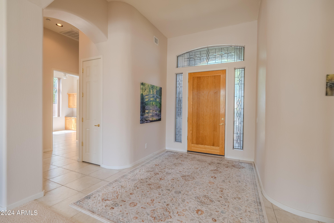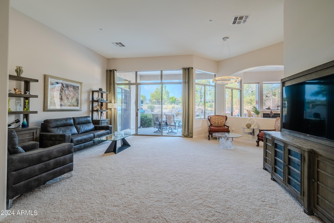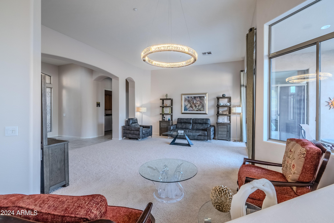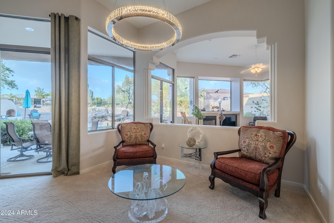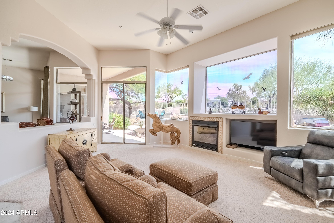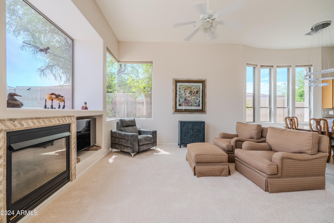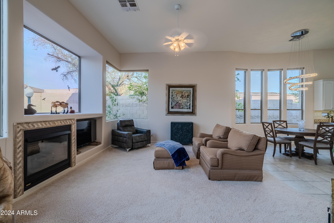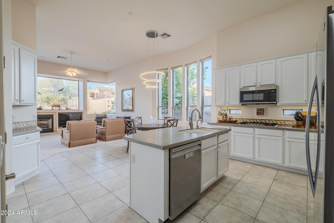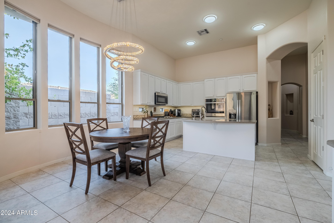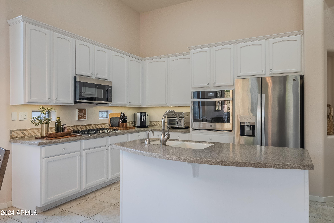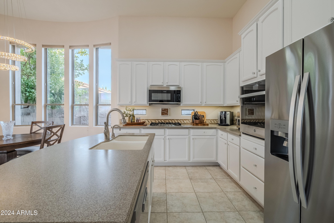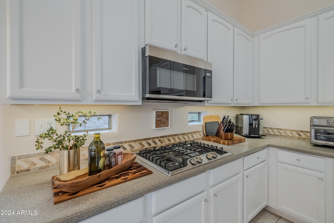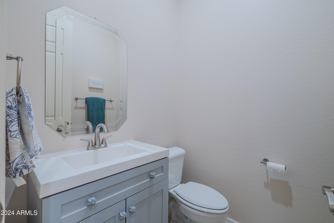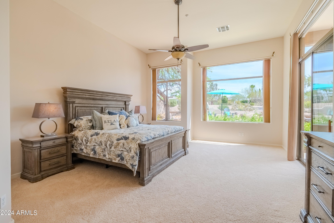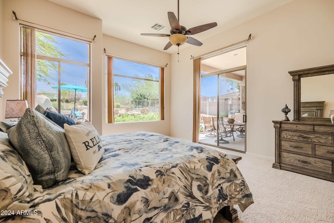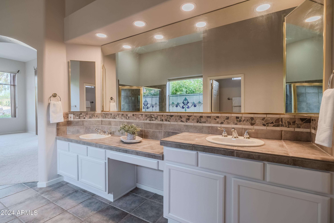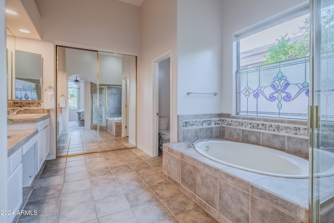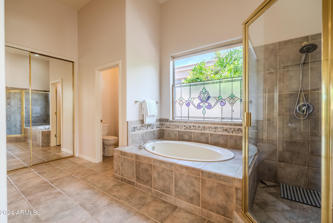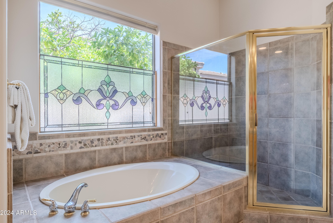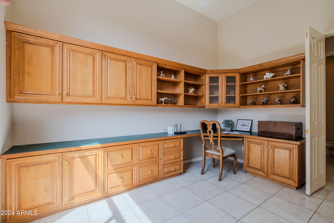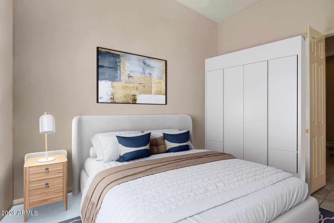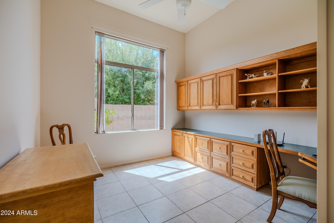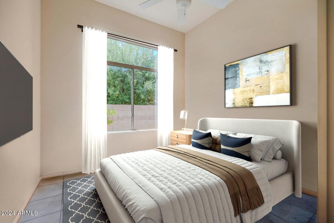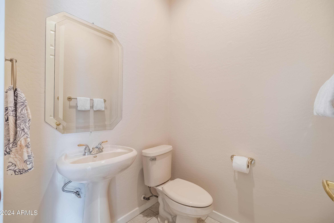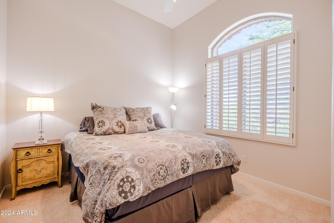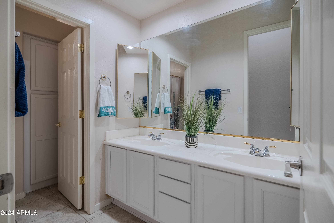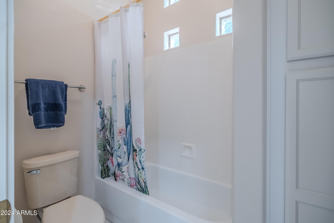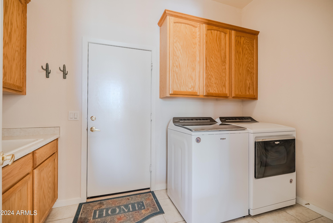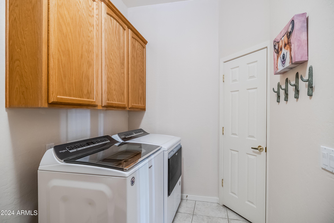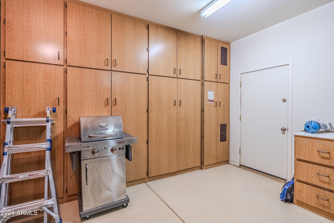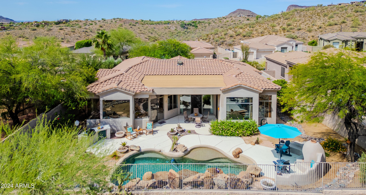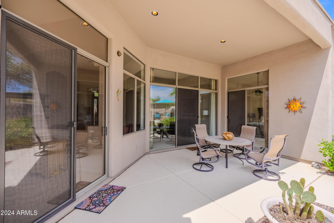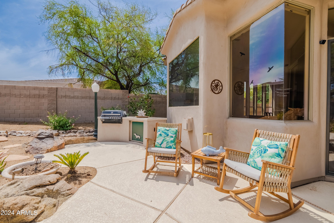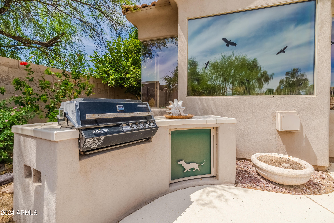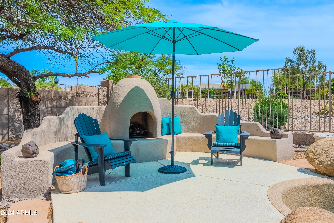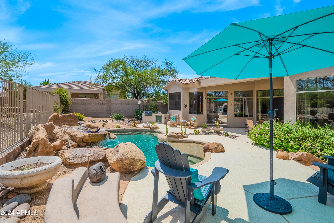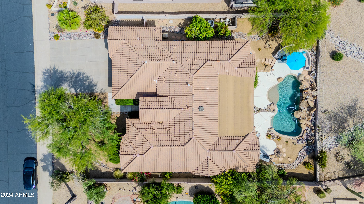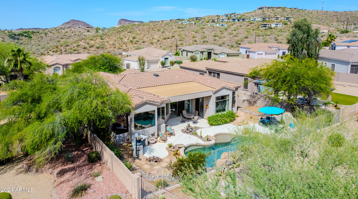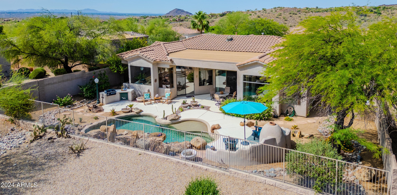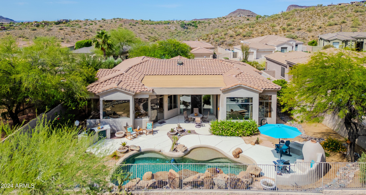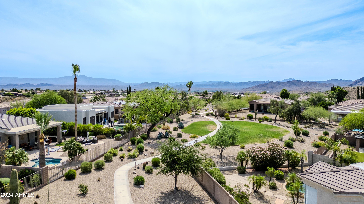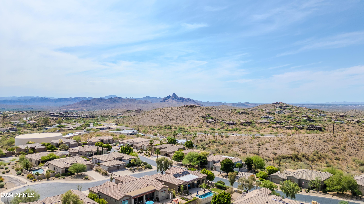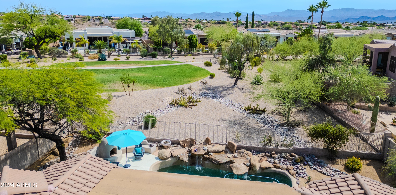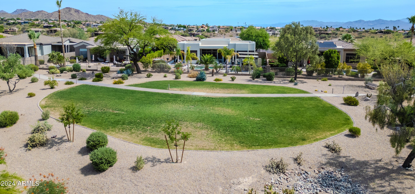15220 E Redrock Drive, Fountain Hills, AZ 85268
- $1,000,000
- 3
- BD
- 2.5
- BA
- 2,546
- SqFt
- List Price
- $1,000,000
- Days on Market
- 141
- Status
- ACTIVE
- MLS#
- 6714722
- City
- Fountain Hills
- Bedrooms
- 3
- Bathrooms
- 2.5
- Living SQFT
- 2,546
- Lot Size
- 10,420
- Subdivision
- Westridge Village
- Year Built
- 2000
- Type
- Single Family - Detached
Property Description
NEW ROOF with 15 YEAR WARRANTY! This premium, interior view lot in the gated community of Westridge Village in Fountain Hills offers privacy with stunning views, backing onto a beautifully manicured, expansive greenbelt area. The 2550 sq ft single story, move in ready home has 3 bedrooms, 2.5 baths, with the 3rd bedroom offering flexible living space for an office or craft room. This backyard oasis features a sparkling heated pool with cascading rock waterfalls. Enjoy outdoor entertaining with multiple seating areas, a built-in BBQ island, and cozy fireplace. View fencing and mature landscaping augment tranquil relaxation. RECENT UPDATES: NEW ROOF WITH 15 YEAR WARRANTY Oak cabinetry refinished to a creamy white in the kitchen and bathrooms Refrigerator replaced last year; brand new stainless oven, dishwasher and microwave New faucet, sink and vanity in powder room Updated hardware throughout home Interior neutral paint including all walls & ceilings Waterfall motor replaced 2024 Rheem heater 2022 Pebbletech resurfacing 2022 New pool water filtration system 2023
Additional Information
- Elementary School
- McDowell Mountain Elementary School
- High School
- Fountain Hills High School
- Middle School
- Fountain Hills Middle School
- School District
- Fountain Hills Unified District
- Acres
- 0.24
- Architecture
- Santa Barbara/Tuscan
- Assoc Fee Includes
- Maintenance Grounds, Street Maint
- Hoa Fee
- $95
- Hoa Fee Frequency
- Monthly
- Hoa
- Yes
- Hoa Name
- Westridge Village H.
- Builder Name
- Sivage-Thomas Homes
- Community Features
- Gated Community, Biking/Walking Path
- Construction
- Painted, Stucco, Stone, Frame - Wood
- Cooling
- Refrigeration, Programmable Thmstat, Ceiling Fan(s)
- Exterior Features
- Covered Patio(s), Patio, Built-in Barbecue
- Fencing
- Block, Wrought Iron
- Fireplace
- 2 Fireplace, Exterior Fireplace, Family Room, Gas
- Flooring
- Carpet, Tile
- Garage Spaces
- 3
- Accessibility Features
- Bath Raised Toilet
- Heating
- Natural Gas, ENERGY STAR Qualified Equipment
- Living Area
- 2,546
- Lot Size
- 10,420
- Model
- The Turquoise
- New Financing
- Conventional
- Other Rooms
- Family Room
- Parking Features
- Attch'd Gar Cabinets, Dir Entry frm Garage, Electric Door Opener
- Property Description
- North/South Exposure, Borders Common Area
- Roofing
- See Remarks, Tile
- Sewer
- Sewer in & Cnctd, Public Sewer
- Pool
- Yes
- Spa
- None
- Stories
- 1
- Style
- Detached
- Subdivision
- Westridge Village
- Taxes
- $3,331
- Tax Year
- 2023
- Water
- Pvt Water Company
Mortgage Calculator
Listing courtesy of My Home Group Real Estate.
All information should be verified by the recipient and none is guaranteed as accurate by ARMLS. Copyright 2024 Arizona Regional Multiple Listing Service, Inc. All rights reserved.
