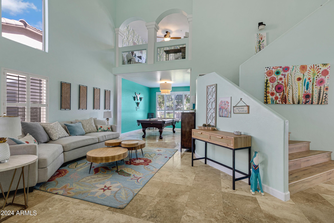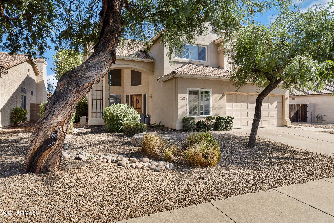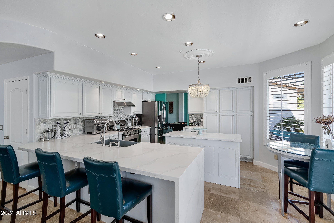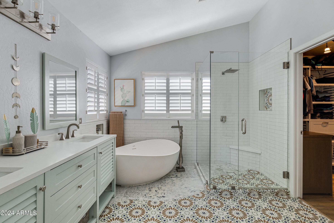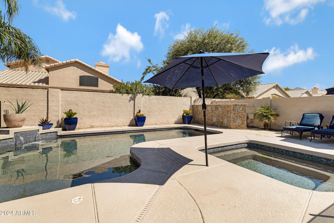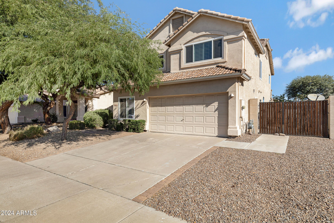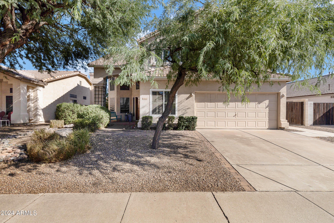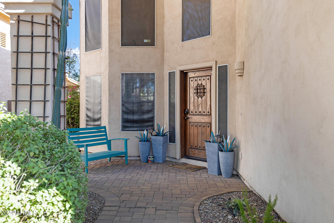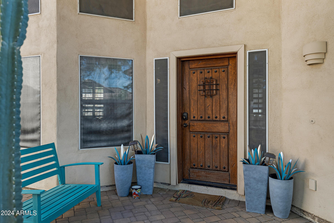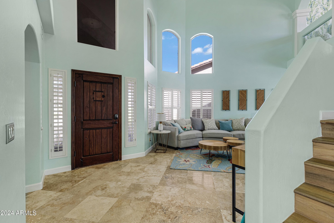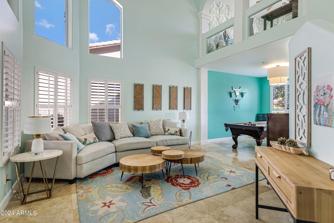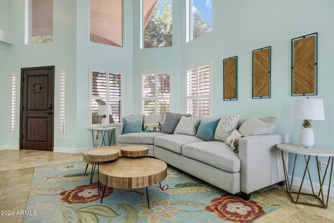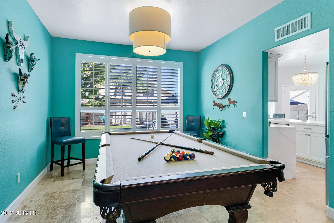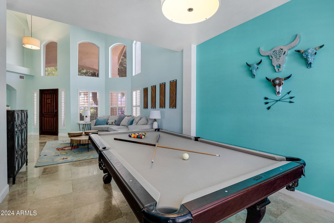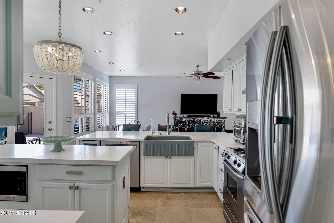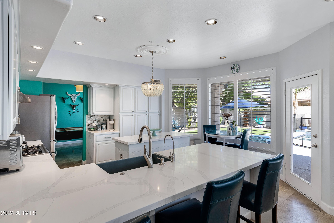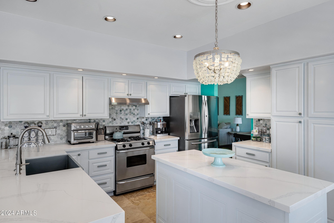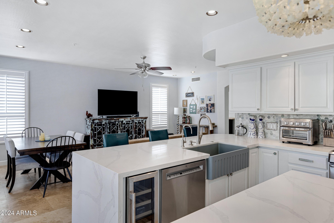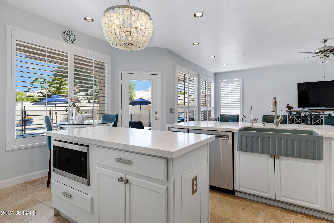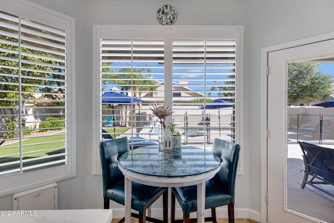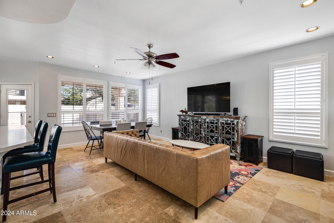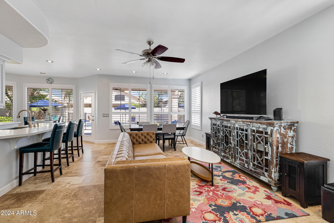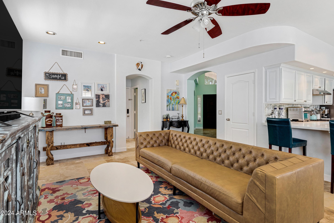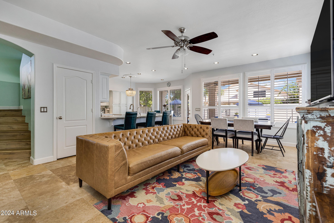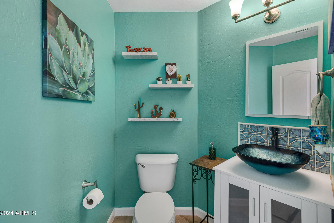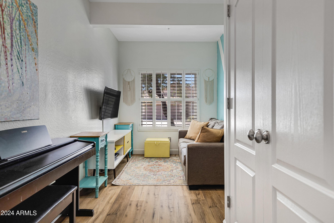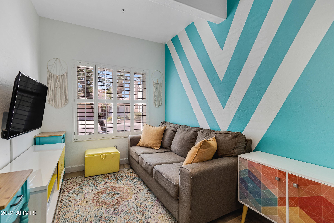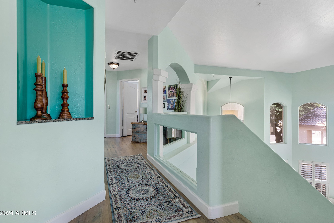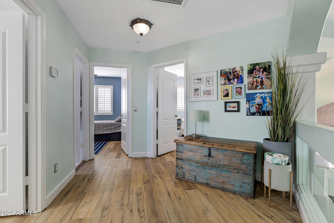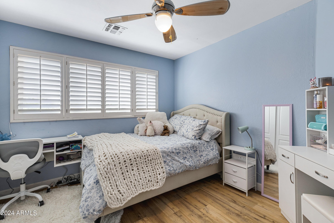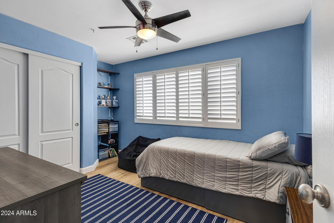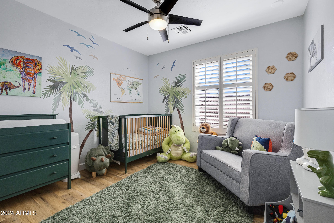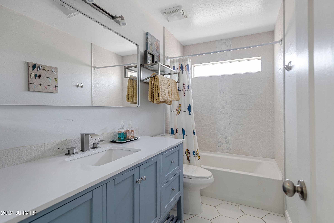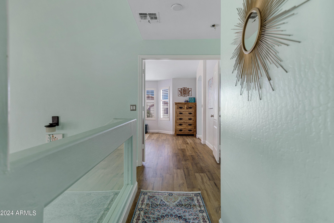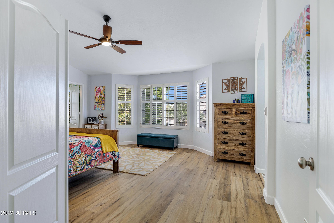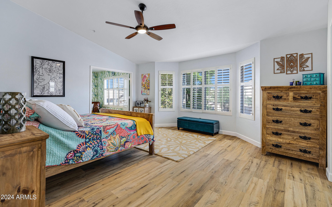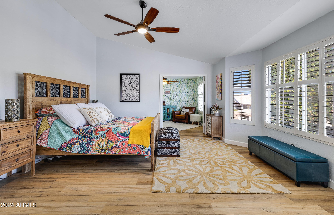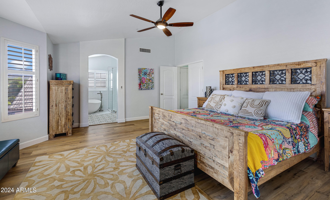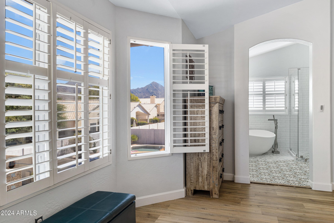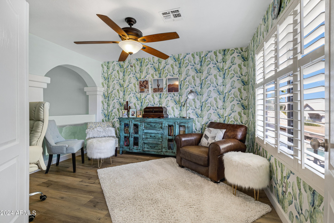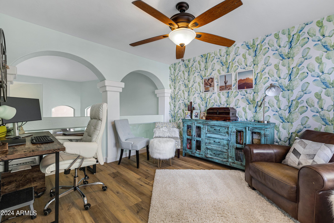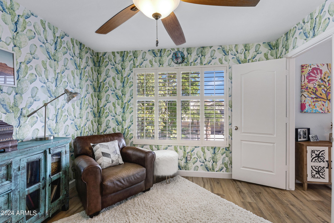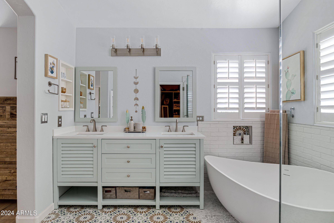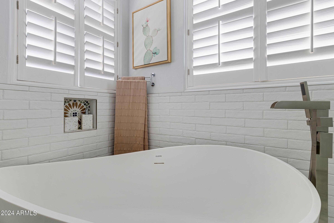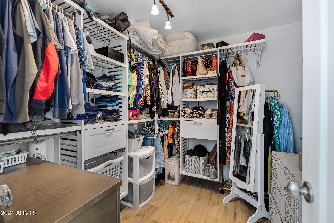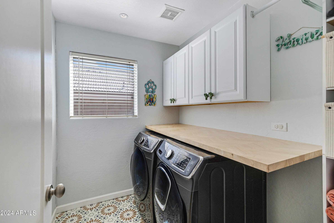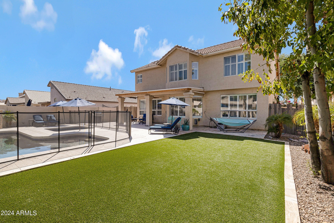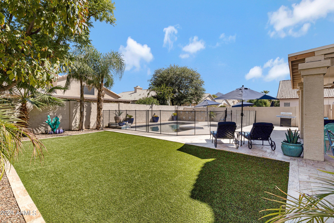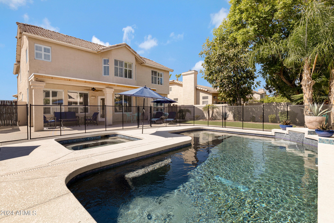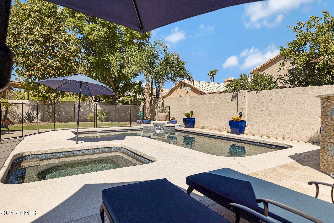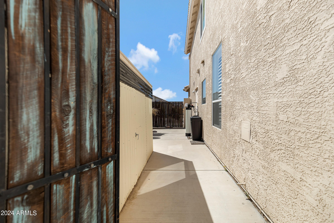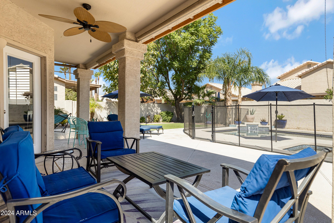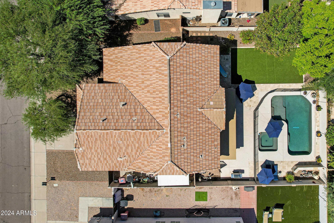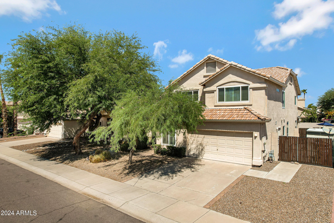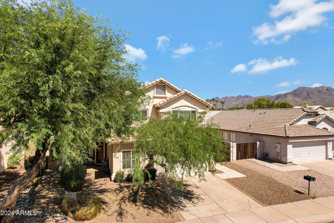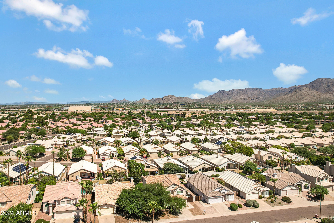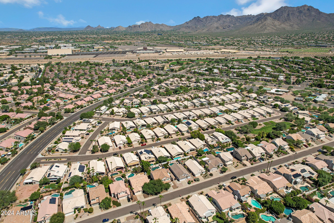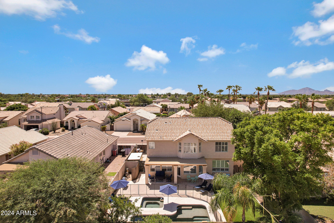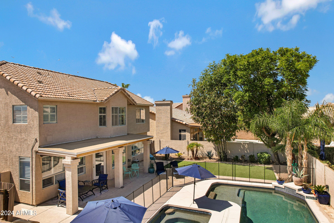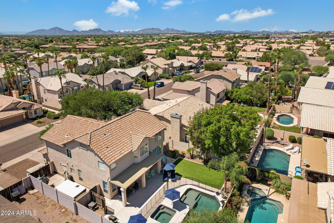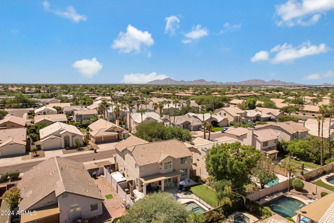9262 E Pine Valley Road, Scottsdale, AZ 85260
- $969,900
- 5
- BD
- 2.5
- BA
- 2,644
- SqFt
- List Price
- $969,900
- Days on Market
- 47
- Status
- ACTIVE UNDER CONTRACT
- MLS#
- 6752841
- City
- Scottsdale
- Bedrooms
- 5
- Bathrooms
- 2.5
- Living SQFT
- 2,644
- Lot Size
- 6,832
- Subdivision
- Montage
- Year Built
- 1995
- Type
- Single Family - Detached
Property Description
Beautifully REMODELED 5 bedroom, 2.5 bath home in a quiet North Scottdale community minutes away from TPC, Westworld, and the Kierland/Scottsdale Quarter. Grand entrance with soaring ceilings. Stone flooring throughout the first level. The kitchen was remodeled in 2020! Master bedroom with large adjacent sitting area or office. PLUS, a gorgeous Master Bath which was completely updated in 2021. Sizeable walk-in closet with custom built-ins. Plantation shutters throughout. Engineered wood floors in bedrooms. One bedroom downstairs.. Brand new roof in 2024 with warranty, new windows, water heater & softener—too many items to list (see attached upgrade list). Both ACs are newer. North facing backyard has a newer fenced-in pool, a large heated in-ground spa with a newer heater, and over $20K on NEW landscaping! Large side yard with slab, storage & RV Gate. Award-winning Scottsdale school district. A sprawling grass park just one block over, plus near shopping and many top restaurants. This home is COMPLETELY UPDATED and would make a great family home, a 2nd-home or an Airbnb. Call to book a tour before it sells!
Additional Information
- Elementary School
- Redfield Elementary School
- High School
- Desert Mountain High School
- Middle School
- Desert Canyon Middle School
- School District
- Scottsdale Unified District
- Acres
- 0.16
- Architecture
- Santa Barbara/Tuscan
- Assoc Fee Includes
- Maintenance Grounds
- Hoa Fee
- $114
- Hoa Fee Frequency
- Quarterly
- Hoa
- Yes
- Hoa Name
- Montage
- Builder Name
- DR HORTON HOMES
- Construction
- Painted, Stucco, Frame - Wood
- Cooling
- Refrigeration
- Exterior Features
- Covered Patio(s), Storage
- Fencing
- Block
- Fireplace
- None
- Flooring
- Stone, Wood
- Garage Spaces
- 2
- Heating
- Natural Gas
- Living Area
- 2,644
- Lot Size
- 6,832
- Model
- Sierra
- New Financing
- Conventional, FHA, VA Loan
- Other Rooms
- Loft, Family Room, Bonus/Game Room
- Parking Features
- Separate Strge Area, RV Access/Parking
- Property Description
- North/South Exposure
- Roofing
- Tile
- Sewer
- Public Sewer
- Pool
- Yes
- Spa
- Heated, Private
- Stories
- 2
- Style
- Detached
- Subdivision
- Montage
- Taxes
- $2,773
- Tax Year
- 2023
- Water
- City Water
Mortgage Calculator
Listing courtesy of My Home Group Real Estate.
All information should be verified by the recipient and none is guaranteed as accurate by ARMLS. Copyright 2024 Arizona Regional Multiple Listing Service, Inc. All rights reserved.
