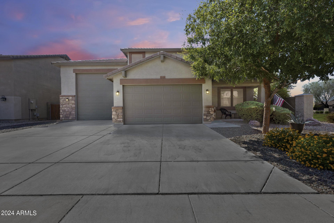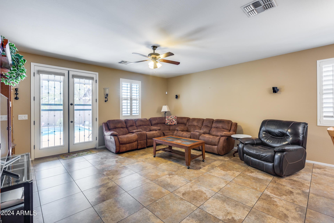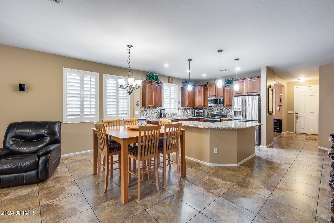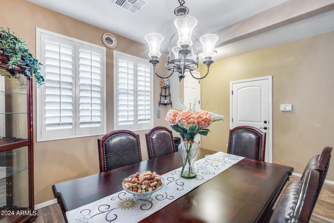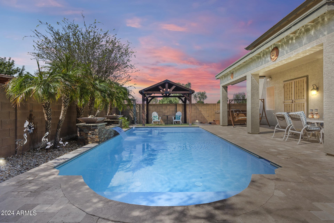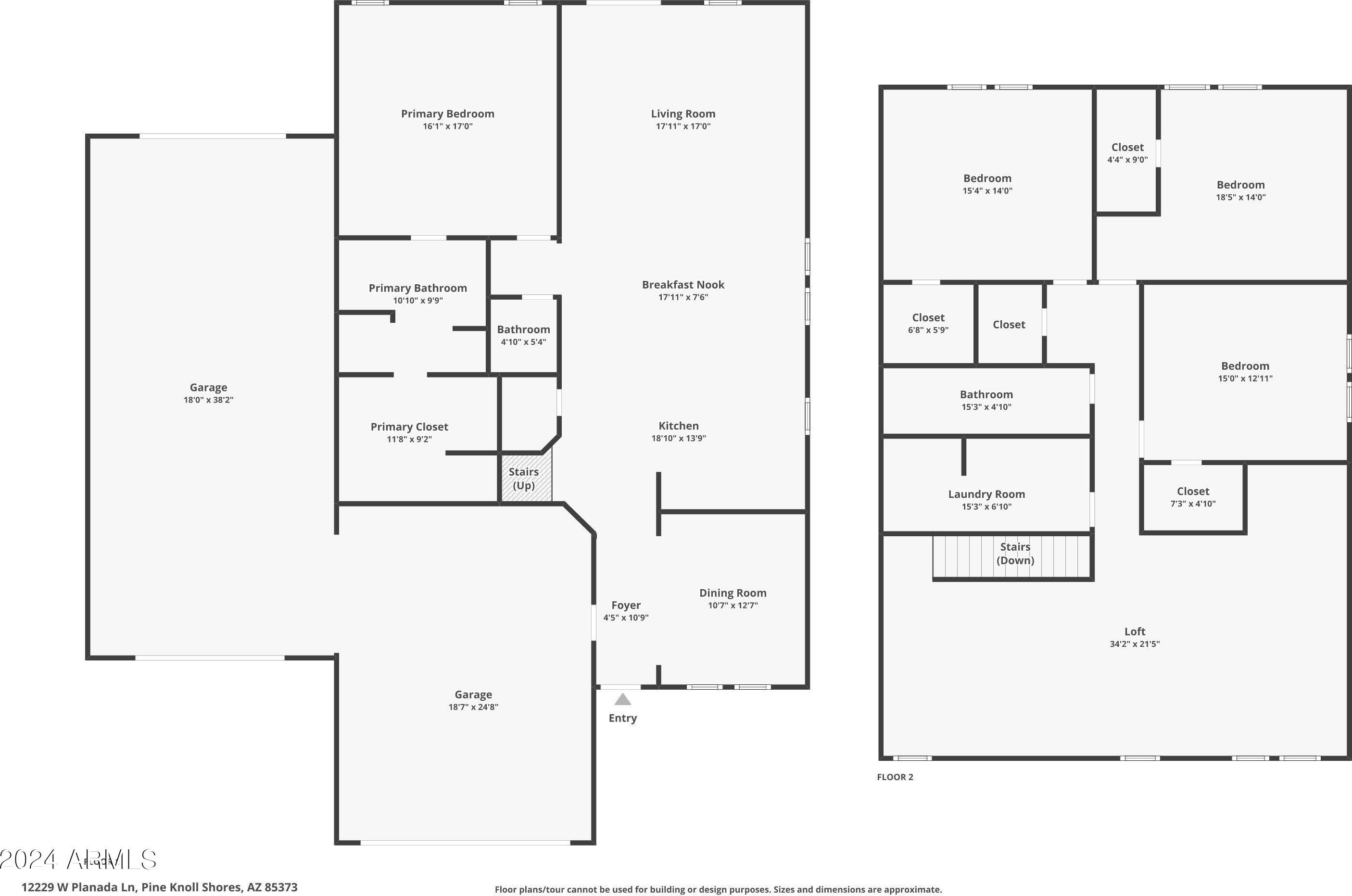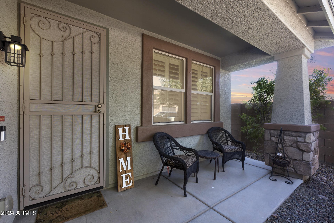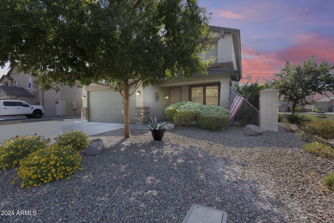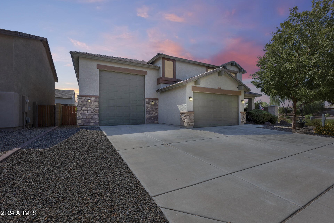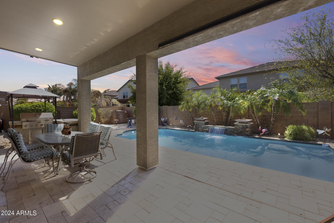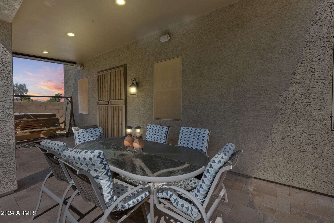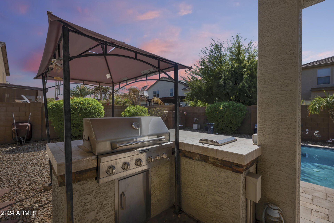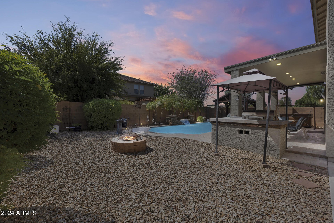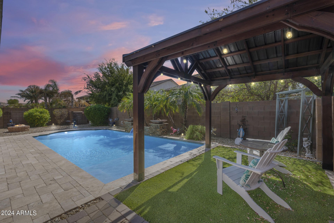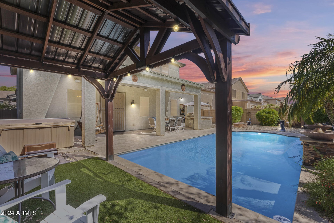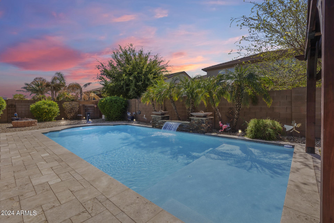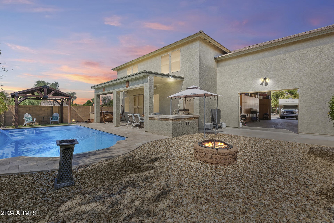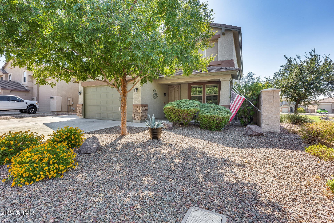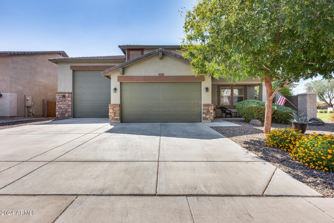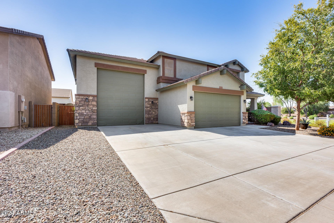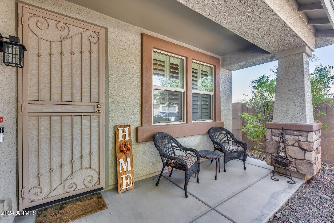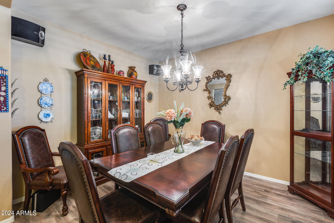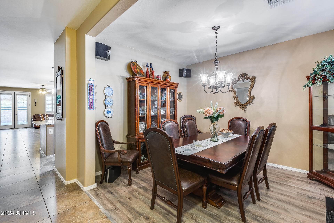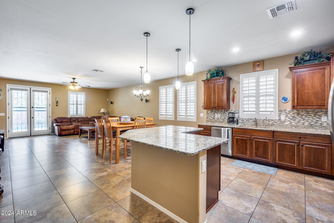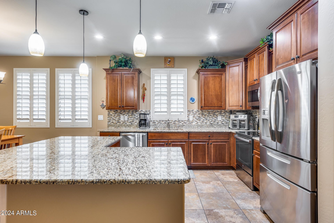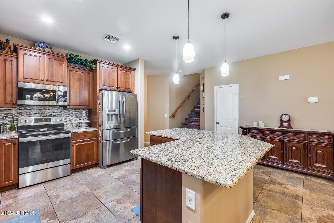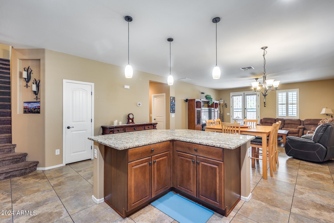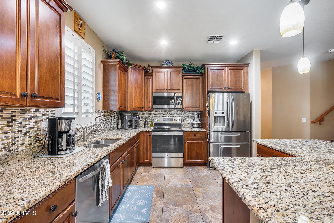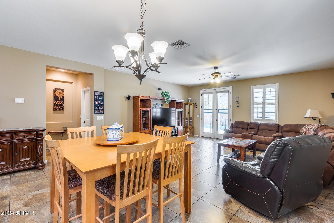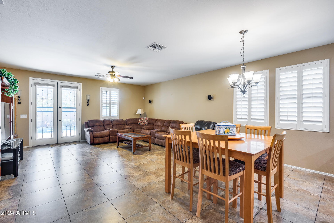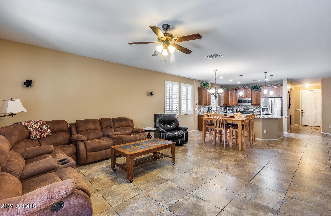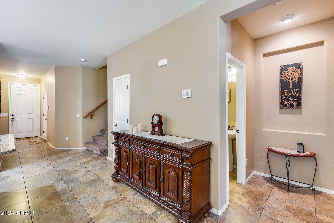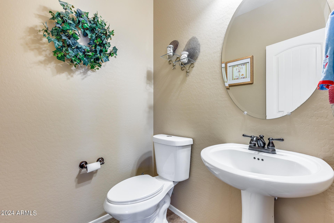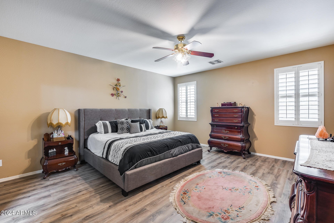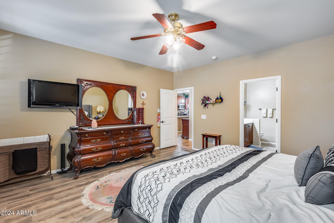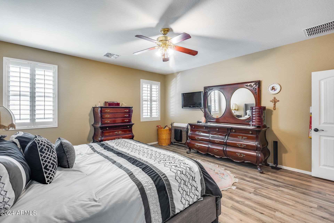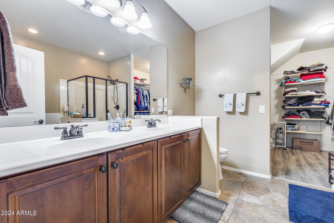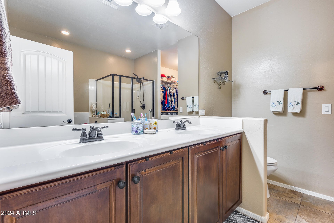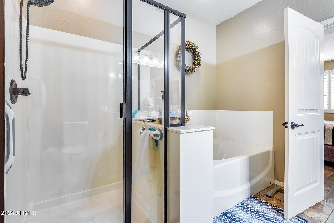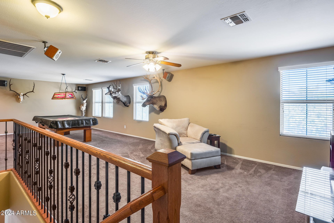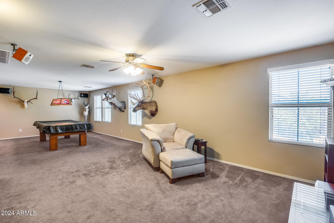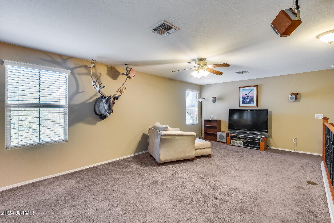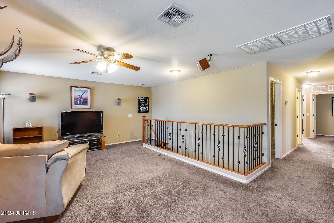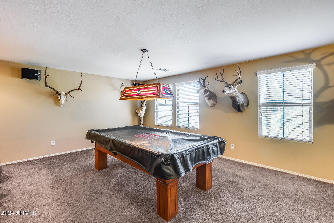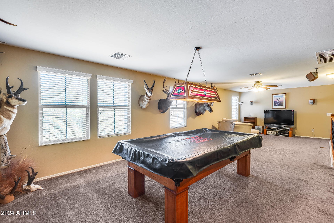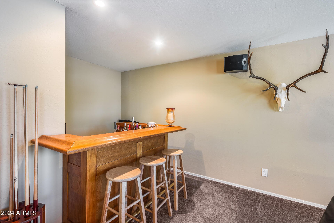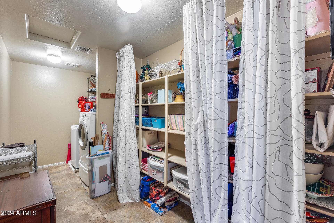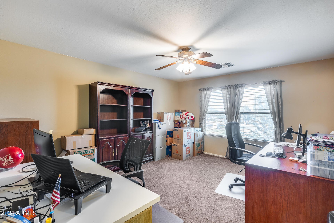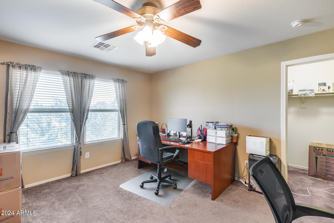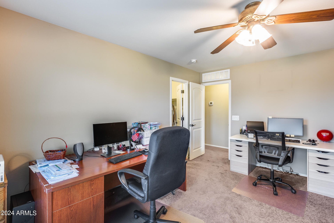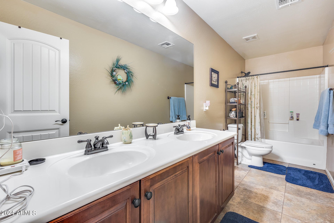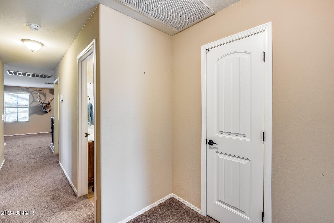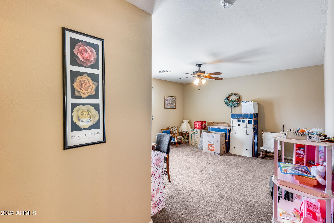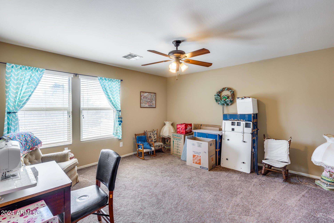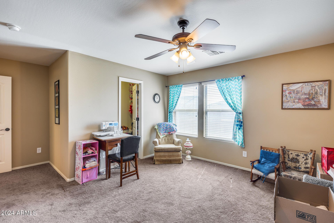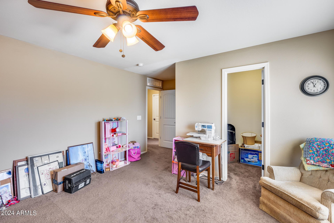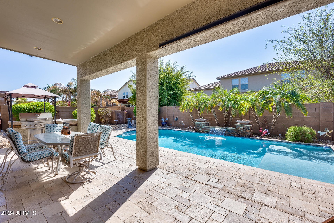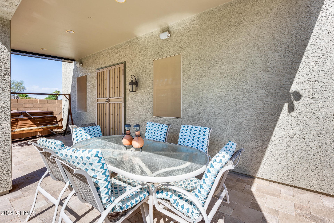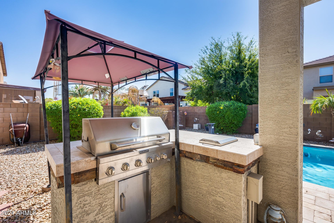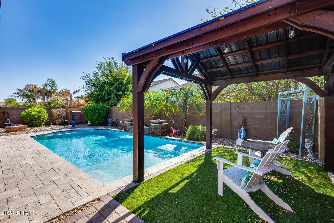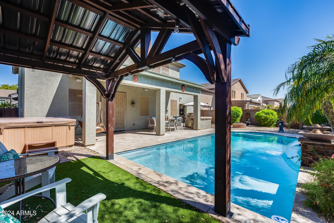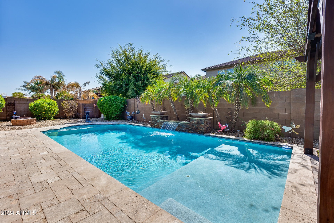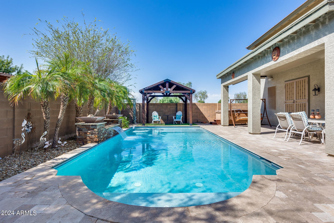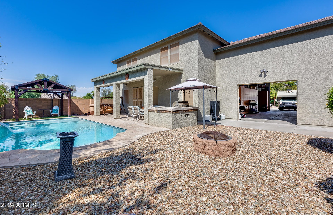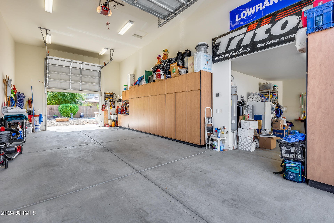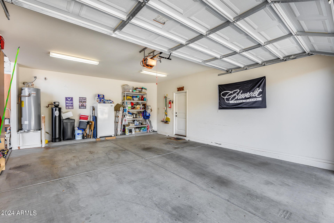12229 W Planada Lane, Sun City, AZ 85373
- $639,900
- 4
- BD
- 2.5
- BA
- 3,207
- SqFt
- List Price
- $639,900
- Days on Market
- 19
- Status
- ACTIVE UNDER CONTRACT
- MLS#
- 6766208
- City
- Sun City
- Bedrooms
- 4
- Bathrooms
- 2.5
- Living SQFT
- 3,207
- Lot Size
- 7,475
- Subdivision
- Rancho Silverado Unit 1
- Year Built
- 2011
- Type
- Single Family - Detached
Property Description
This exceptional 4-bedroom, 2.5-bath, single-story home offers a blend of luxury and convenience, sitting next to a serene greenbelt. The spacious kitchen features a walk-in pantry, granite countertops, a kitchen island, and plantation shutters, with a new dishwasher, range, and microwave installed within the last two years. The first-floor master suite includes a separate tub and shower, a large walk-in closet, and plenty of space for relaxation. Upstairs, you'll find a spacious loft, a generous size laundry room with built-in storage, and large bedrooms each with their own walk-in closet. The home is prewired for speakers in the dining room, living room, patio, and loft, with Skylink security and additional exterior security cameras in place. The backyard is an entertainer's dream, featuring a built-in BBQ, fire pit, spa, and gazebo. A sparkling pool with an extended Baja step (installed in 2013) completes the outdoor oasis. The property also includes a 2-car garage, a 20x40 extended RV garage with 220 50-amp service, built-in storage, and a new water heater, water softener, and RO system (all new in 2024). Additional upgrades include new exterior paint (2022) and a Ring doorbell.
Additional Information
- Elementary School
- Zuni Hills Elementary School
- High School
- Liberty High School
- Middle School
- Zuni Hills Elementary School
- School District
- Peoria Unified School District
- Acres
- 0.17
- Assoc Fee Includes
- Maintenance Grounds
- Hoa Fee
- $80
- Hoa Fee Frequency
- Monthly
- Hoa
- Yes
- Hoa Name
- Crossriver HOA
- Builder Name
- COURTLAND HOMES
- Community Features
- Pickleball Court(s), Tennis Court(s), Playground, Biking/Walking Path
- Construction
- Painted, Stucco, Block
- Cooling
- Refrigeration
- Exterior Features
- Covered Patio(s), Gazebo/Ramada, Built-in Barbecue
- Fencing
- Block
- Fireplace
- None
- Flooring
- Carpet, Laminate, Tile
- Garage Spaces
- 3
- Heating
- Electric
- Living Area
- 3,207
- Lot Size
- 7,475
- New Financing
- Conventional, FHA, VA Loan
- Other Rooms
- Loft, Family Room
- Parking Features
- Attch'd Gar Cabinets, Dir Entry frm Garage, Electric Door Opener, Extnded Lngth Garage, RV Garage
- Property Description
- Corner Lot, North/South Exposure, Borders Common Area
- Roofing
- Tile
- Sewer
- Public Sewer
- Pool
- Yes
- Spa
- Above Ground
- Stories
- 2
- Style
- Detached
- Subdivision
- Rancho Silverado Unit 1
- Taxes
- $2,813
- Tax Year
- 2023
- Water
- Pvt Water Company
Mortgage Calculator
Listing courtesy of My Home Group Real Estate.
All information should be verified by the recipient and none is guaranteed as accurate by ARMLS. Copyright 2024 Arizona Regional Multiple Listing Service, Inc. All rights reserved.
